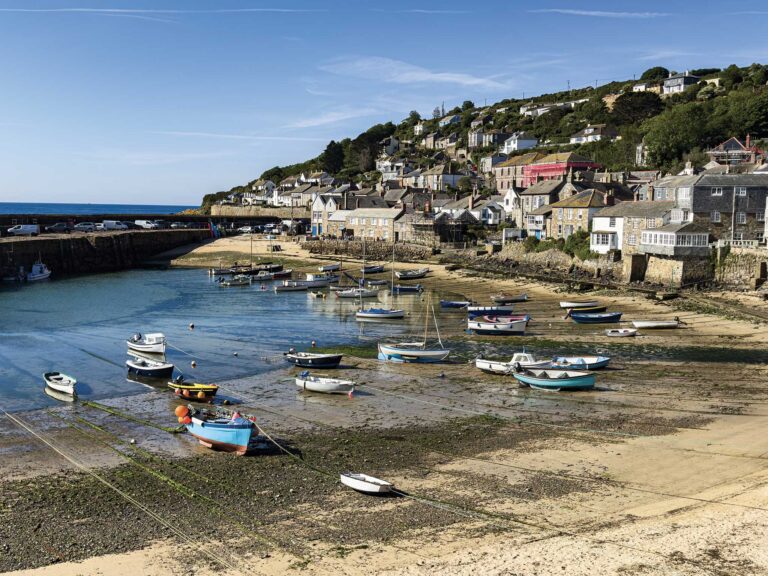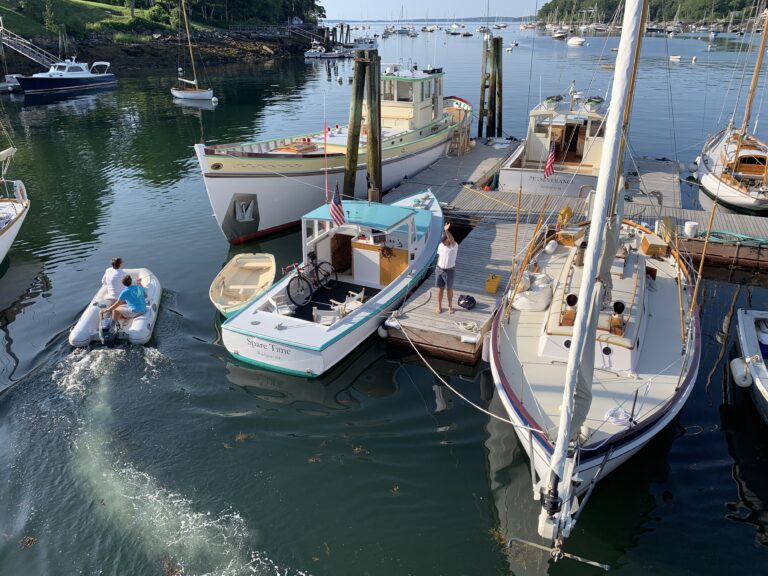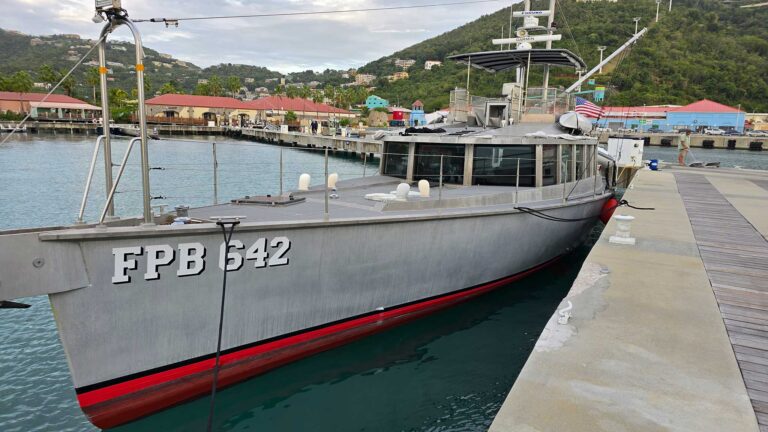With deepwater frontage on Boston Harbor and southerly views across to Boston Islands National Park, Charles and Linda Gargill feel as if they are living in paradise.

“This is a lovely location — a quiet residential neighborhood off the main street and a five-minute walk from [the shops, services and restaurants of] downtown Winthrop,” says Linda, a 65-year-old who owns a real estate asset management firm.
She grew up there, and the couple bought the then 56-year-old home in 1994. “We stood on the crumbling seawall and fell in love with the house and the view of the harbor.”
They spent 20 years expanding and remodeling the classic brick Federal-style home to fit their extended family. They rebuilt and raised the concrete seawall, dug a foundation to create a lower level, added a conservatory and renovated the kitchen.
“Everything was done to maximize the view. It’s a never-ending, ever-changing view of sailboats, cruise ships, freighters, even airplanes using Logan International Airport. Now our needs have changed, so the house is too big,” she says. “We’re considering retiring to a warmer climate, though we will always have a place in Winthrop. I love this town.”
Their landscaped, 6,970-square-foot lot with 89 feet of concrete seawall, the 4,400-square-foot, four-bedroom, 2-1/2-bath home and an oversize heated two-car garage with a finished second floor is on the market for $4.4 million.
Leaded glass front doors open into the formal foyer, accessing the garden-side living room and waterfront dining room, where sliding doors open to an expansive deck and pergola.
In the adjoining kitchen, granite tops the counters and center island, the location of a ceramic cooktop, storage and breakfast bar. Tile floors, white cabinets and stainless steel appliances create a country ambience. No wall separates the kitchen from the glass-walled, tile-floored conservatory at the rear of the house.
“The conservatory, with its incredible view of the water, is my favorite place in the house,” Linda says. “Charlie and I eat here most of the time, read the morning paper, talk on the phone. … And I love looking at my kitchen.”
Across the central hall, the living room occupies the entire garden side of the house. Built-in bookcases flank an electric fireplace and the entertainment center. Upstairs is the waterfront master suite, which includes a walk-in closet and compartmented bath. The two guest bedrooms have garden views. Another full bath, storage closets and a sitting area with water views are off the central hall. Like the downstairs rooms, the bedrooms have hardwood floors.
The top floor features a finished room and storage under the eaves.
The Gargills added a lower-level office, a wine cellar, a laundry/storage room and a family room with a fireplace and access to the covered deck overlooking the harbor.
The town dredges the channel past their home, and the Gargills’ riparian rights allow a dock to deep water (8 feet at high tide). The property has town water and sewer. Annual taxes are about $9,600.
Nancy Kueny (617-697-9819, nancykueny.com) of Gibson Sotheby’s International Realty, Charlestown and Boston, lists the property.
This article originally appeared in the November 2015 issue.










